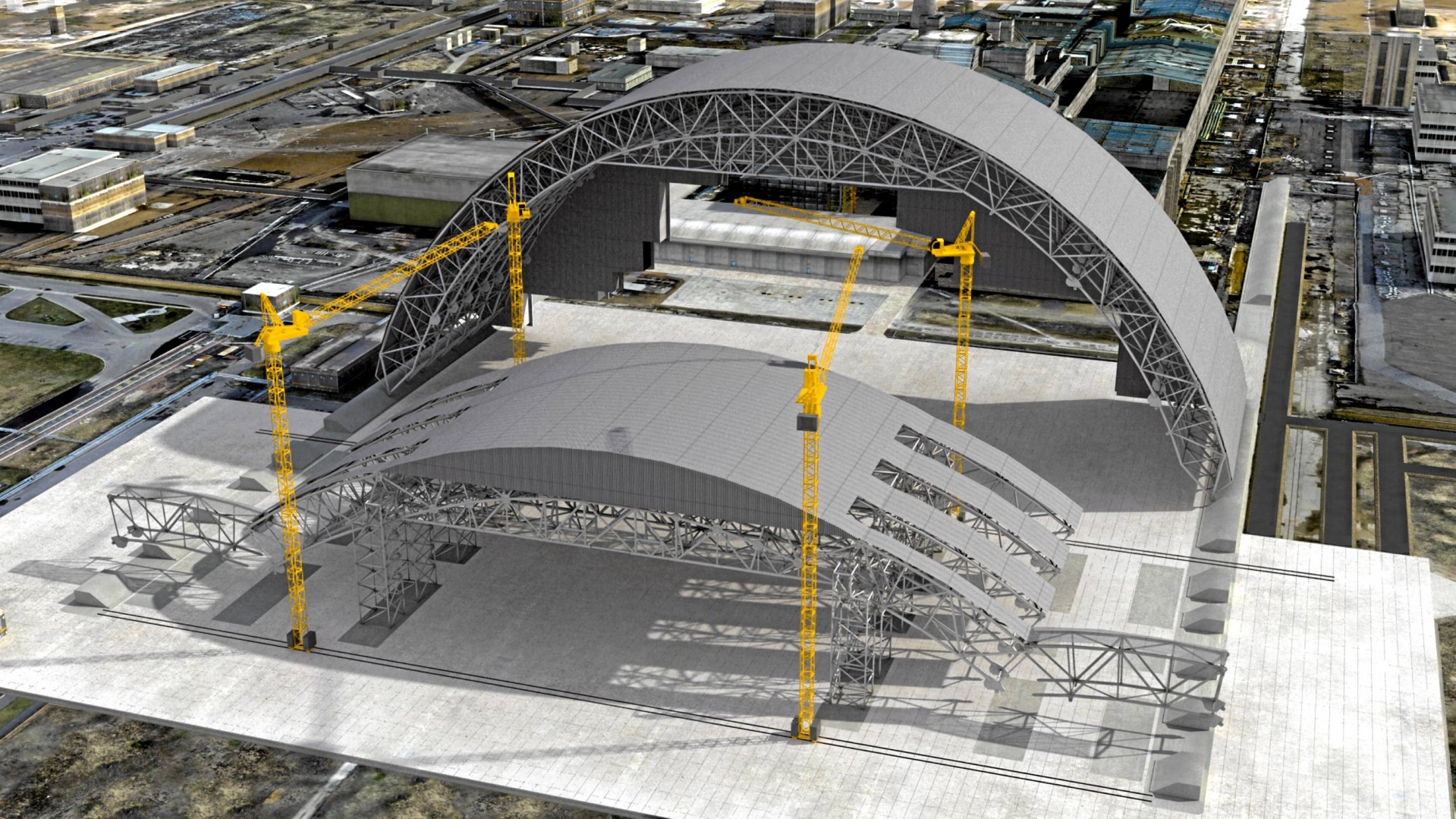A 4D construction, or planning simulation, include everything referring to the integration of time-related data directly into a 3D building model.
One of the most broadly used functionality of this kind of model is to present the main planning. A 4D model is always a great communication tool to present the construction schedule. Clients love these animations in which they can see their future building growing. You might have seen the procedure for building the new Chernobyl cover made by Vinci and Bouygues :

But to me, the most interesting and realistic feature of a 4D model is the analysis of specifically tricky parts of the building. Define formworks rotation and positioning in intricate areas is commonly realized with time-based clashes detection, in order to optimize casting of complex shapes. A 4D planning can also be used for creating virtual mockups of complex building system (façade elements for example) and simulate their construction procedure.
There are a lot of talks around the concept of 4D BIM these days. All project managers crave for precise schedules and quantities estimations, and linking construction planning tasks with building model objects seems the best way to achieve it.
But, with regards to my experience in the matter, carry out a trully usefull 4D model can be very challenging. Make a movie from your roughly defined 4D model is pretty easy, but divide your model cleverly enough in order to link each element to its task in the general planning can be really painful.
I am used to the TimeLiner tool in Navisworks to create a dynamic 4D model for presentation purposes. If a property like a task code is already defined in Revit, the procedure is quite easy; you just have to import your Gantt diagram from Microsoft Project and your model from Revit in Navisworks; then automatically link them together using this task code. If no properties are defined, linking objects to tasks has to be done manually, and it is a long and pretty boring process.